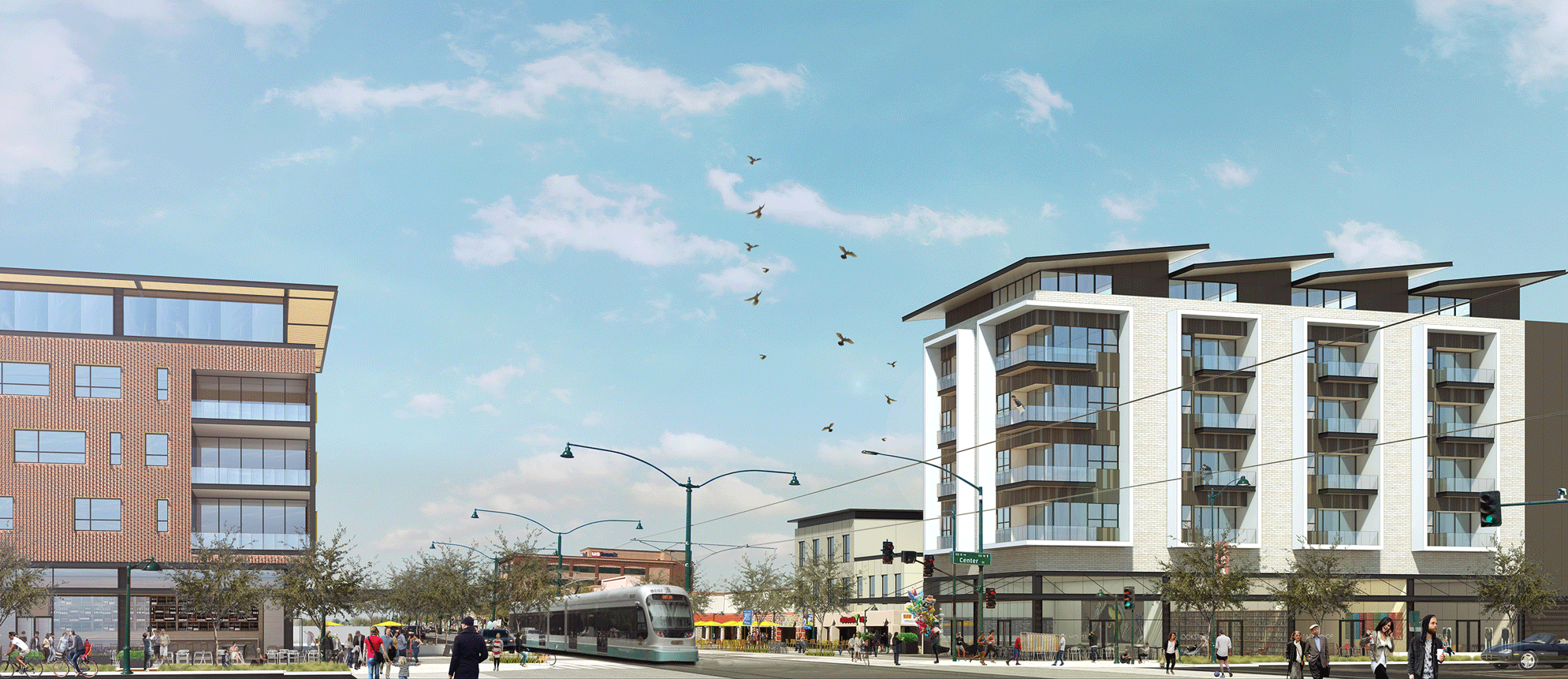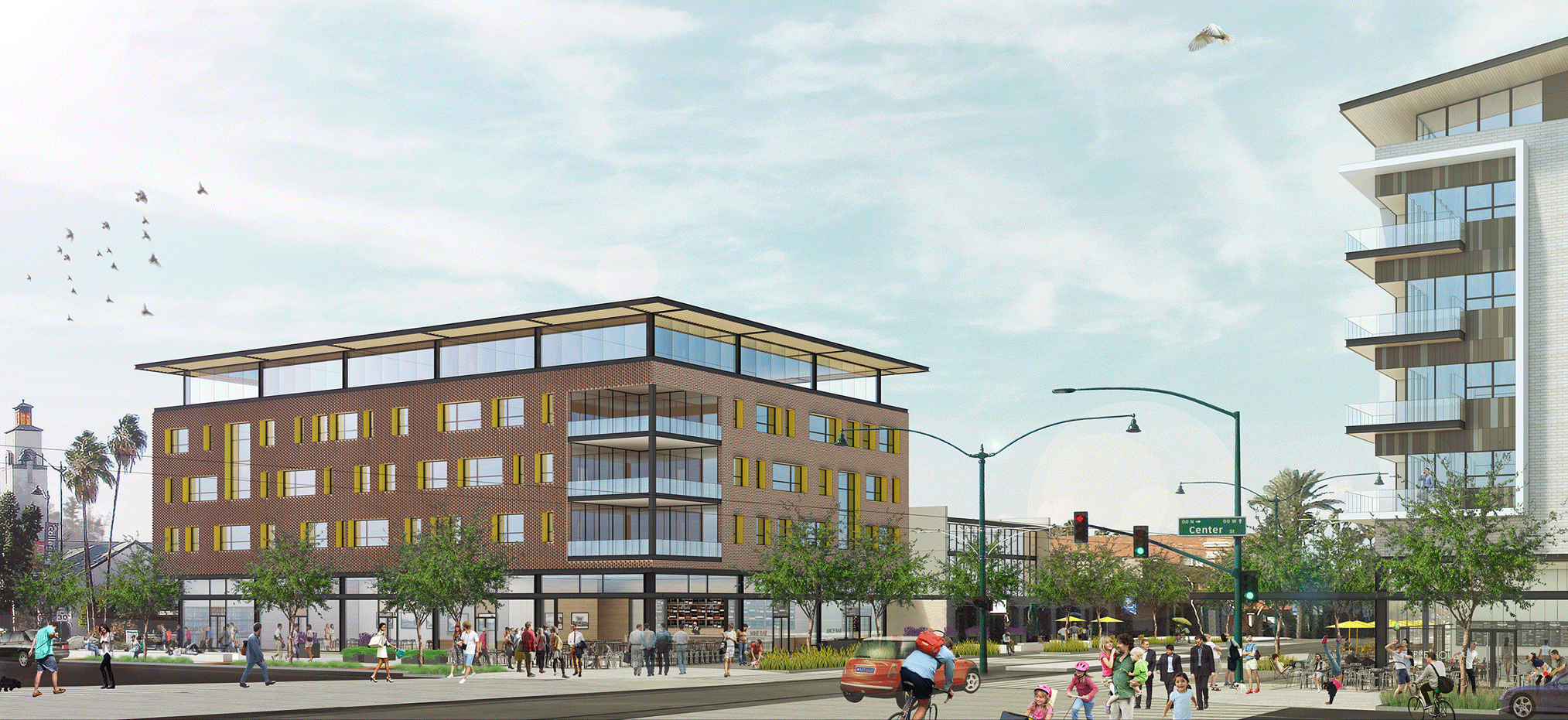Mesa Downtown Visioning
MESA DOWNTOWN VISIONING
Colwell Shelor was commissioned by the City of Mesa to develop a graphic representation of a portion of the downtown core according to the Central Main Plan and Form Based Code. The document includes types of development the City hopes to inspire for Modern Downtown, Historic Downtown, Museum District and Transit - Adjacent Residential. The document also visualizes a plan for the a two block area on Main Street, as well as diagrammatically presents desired features in creating a distinct urban core, such as enhanced mobility, unique identity, activation, shade and enhanced amenities. Opportunities for development are also shown in the eight block study area. Renderings of perspective build out of the NW corner and SW corner of Center and Main were developed, as well as a depiction of an active ground floor cafe on the street.
DETAILS
Location: Mesa, Arizona
Client: City of Mesa
Completion Date: Design Phase
PROJECT TEAM
Colwell Shelor Landscape Architecture
SERVICES PROVIDED
Conceptual Design


