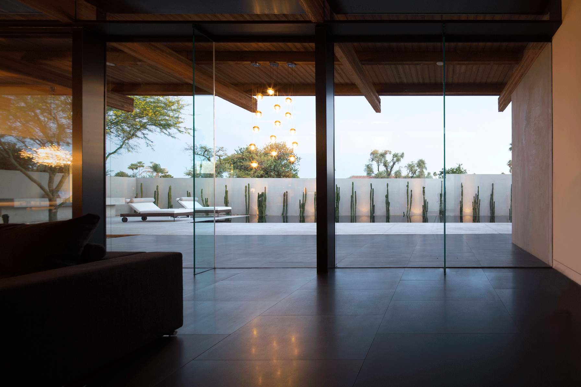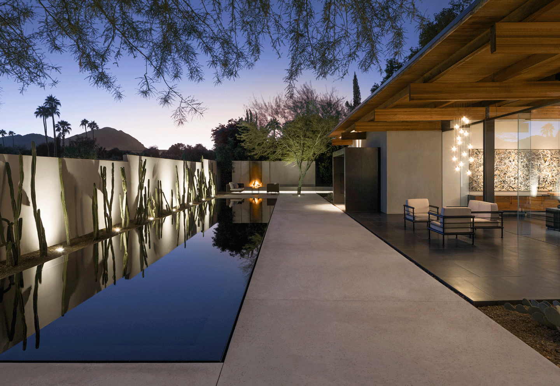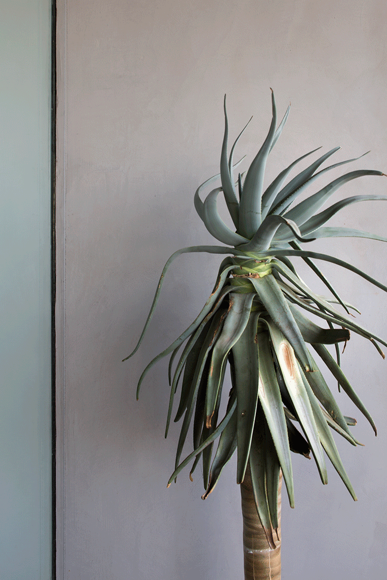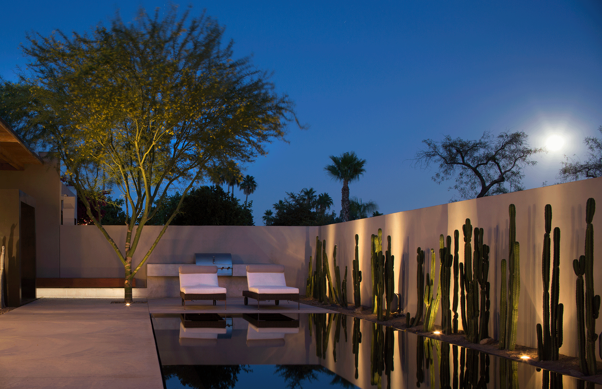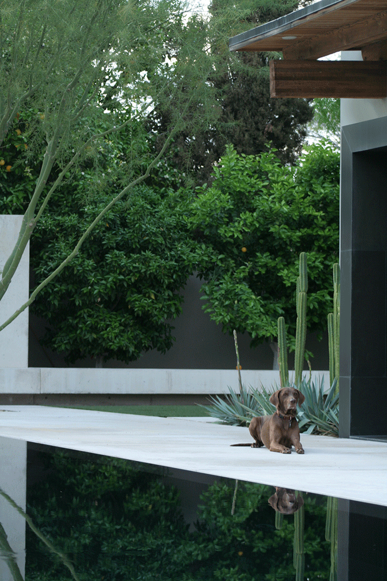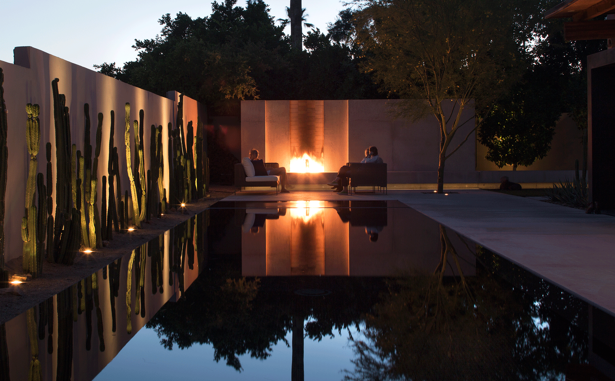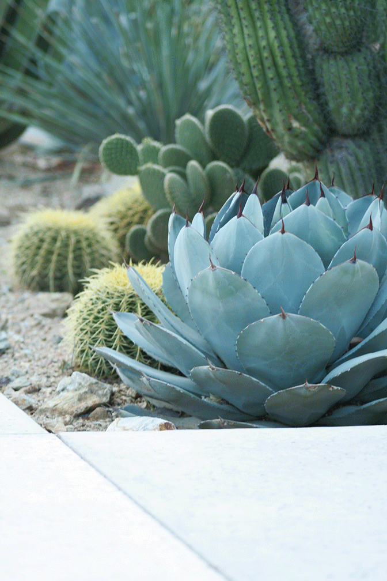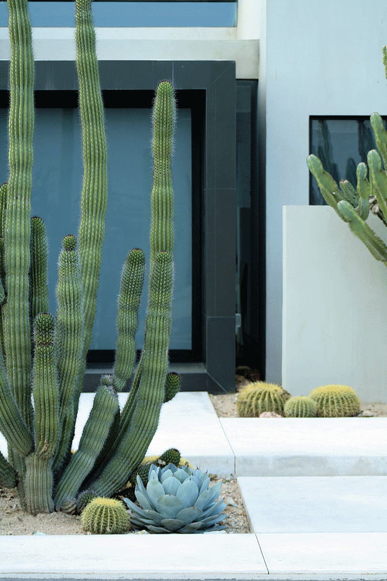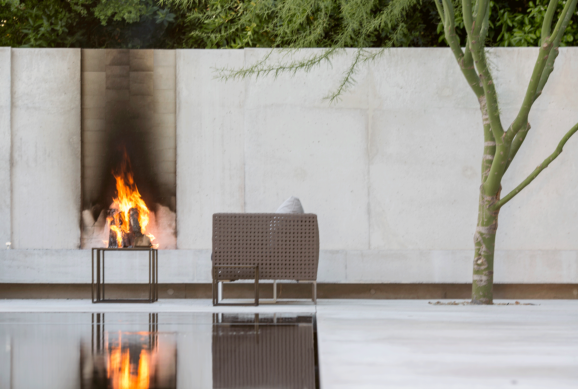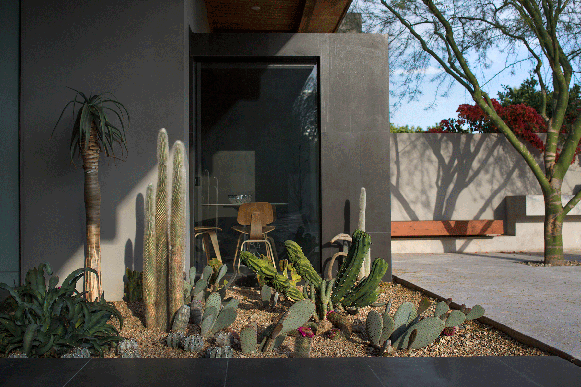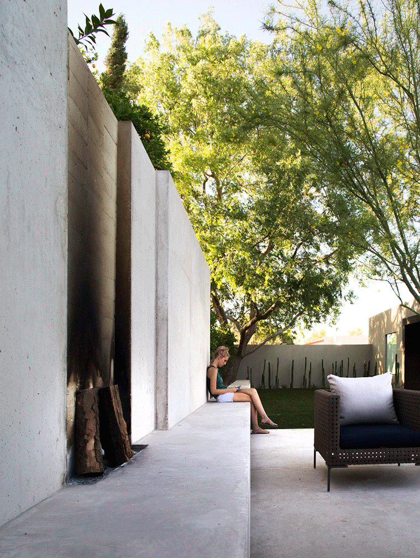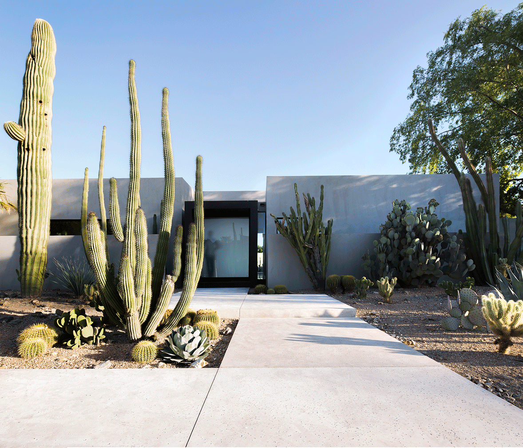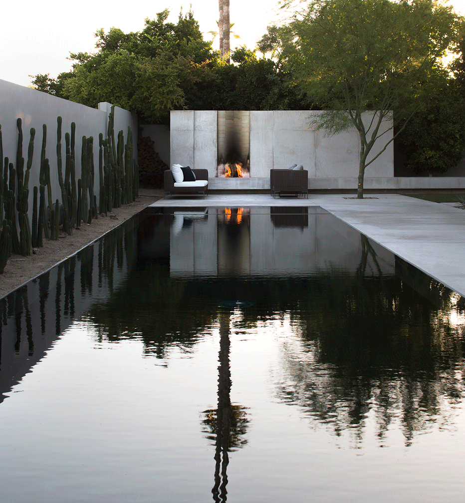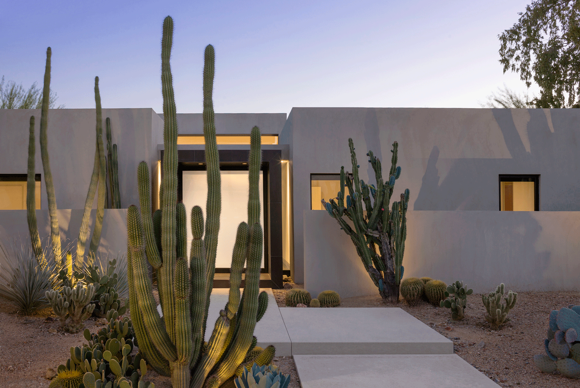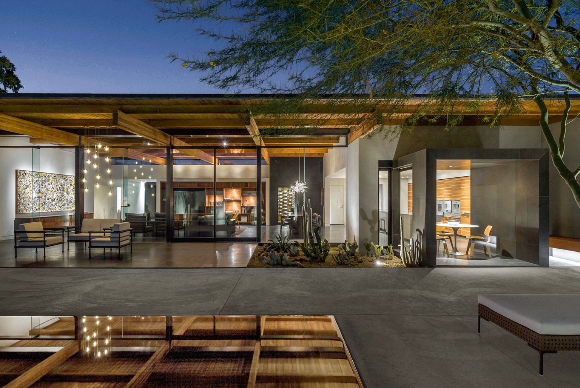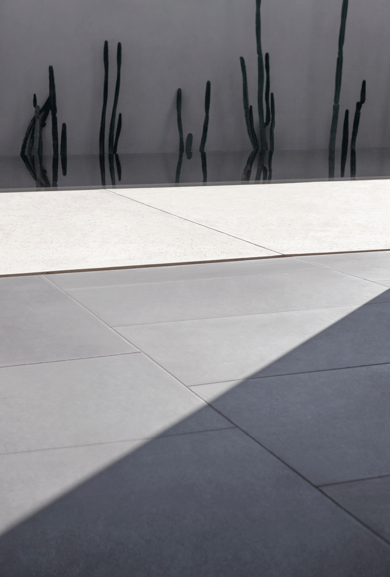Folding Planes Garden
FOLDING PLANES GARDEN
Nestled in between Scottsdale and Paradise Valley the recent renovation of this winter patio home built in the late 1970's provides an opportunity for genuine indoor/outdoor living. The landscape architect collaborated with the client to create a hardscape and landscape design that captures outdoor winter living, as well as a singular view of Camelback Mountain. Bold sculptural vegetation enhances the strong architectural forms of the house, contrasting with and complementing the minimal hardscape. The two garden areas were designed so the client could find solitude in his garden, as well as entertain friends and family. The main garden has a large reflective lap pool as the focal point in the space, flanked on each end with outdoor entertainment spaces. The west garden is a solitude/contemplation garden with a minimal feel; a small turf area with fragrant citrus trees aligning the edge provides fruit both for juicing and privacy screening. In addition, universal design was incorporated into the hardscape and landscape allowing easy access in and out of the house for the client.
DETAILS
Location: Scottsdale, Arizona
Completion Date: 2012
PROJECT TEAM
A-I-R
Darron Petrucci
SERVICES PROVIDED
Hardscape and Landscape Design
Construction Observation
PUBLICATIONS
Sleek Accessibility Defines a Modern Scottsdale Abode
Jorge S. Argano, Luxe Magazine | Jun 2017
Untamed Beauty
Allyn Hulteng, Cowboys & Indians | May 2017
House of Folding Planes
My Courtyard
AWARDS
2014 ASLA Arizona Design Honor Award

