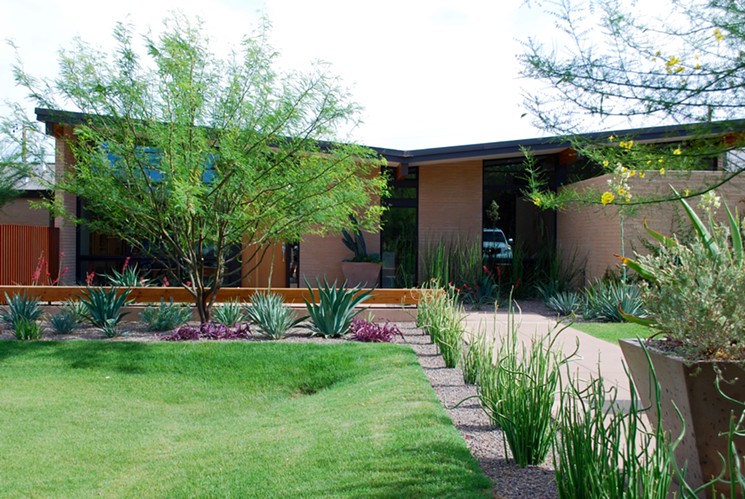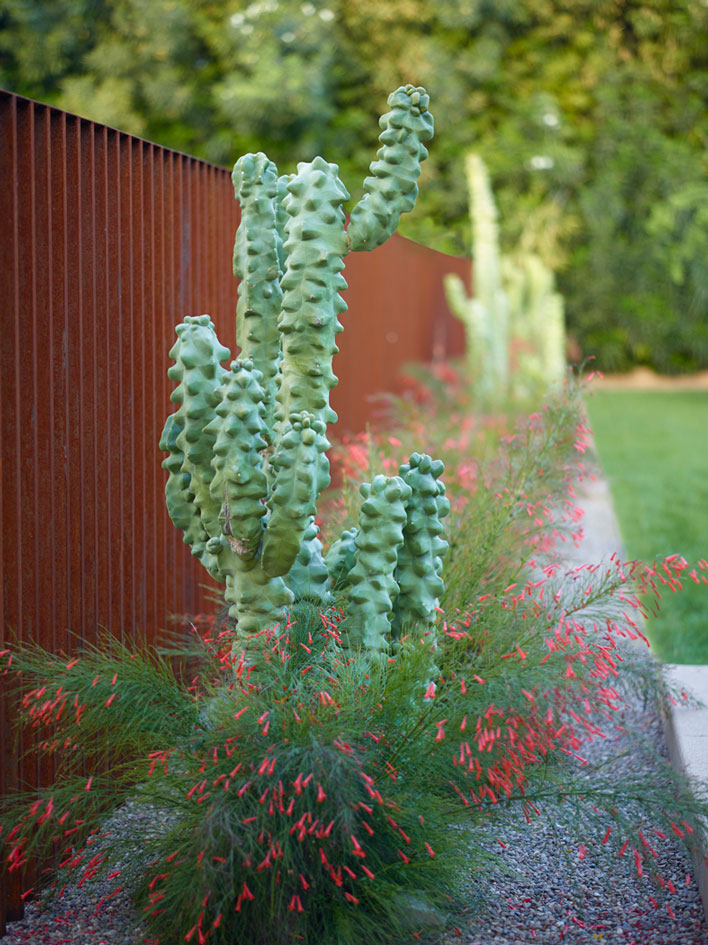Courtyard Residence
COURTYARD RESIDENCE
The site is located in the Arcadia neighborhood, popular for its views, its central location, and the pastoral essence of its large green lots interspersed with citrus groves. The front of the house is separated by the interplay of long, linear glu-lam benches and staggered rusted steel fencing. Large portions of turf were removed and replaced with climate appropriate plantings such as Mesquite, Pale Leaf Yucca, Euphorbia and Lady’s Slipper Plant. A pervious guest parking zone flanks the front walk. Once inside the yard, an elegant series of courtyards and open spaces were designed, including raised vegetable beds, two citrus groves, a north family courtyard with a fire pit and outdoor dining, a private master courtyard with a striking balance of cacti, agave and low water use flowering shrubs and vines, children’s play area, water feature court, pool terrace, outdoor living room and west courtyard. All the spaces are connected with light colored, acid-etched concrete paving doubling as a tot track for the children. The landscape was composed to work in unison with the architecture, creating a seamless transition between the interior and exterior living spaces.
DETAILS
Location: Phoenix, Arizona
Size: 1 acre
Completion Date: 2014
PROJECT TEAM
Colwell Shelor Landscape Architecture
SERVICES PROVIDED
Hardscape & Landscape Design
Construction Observation

















