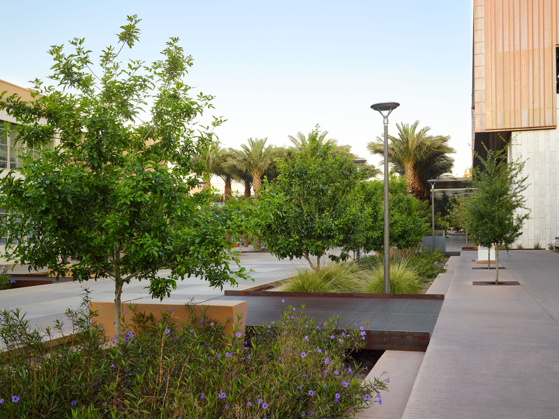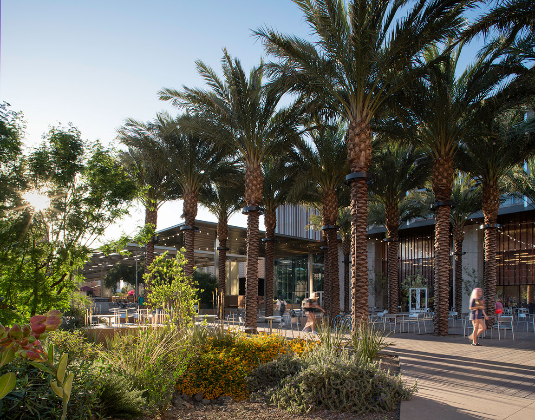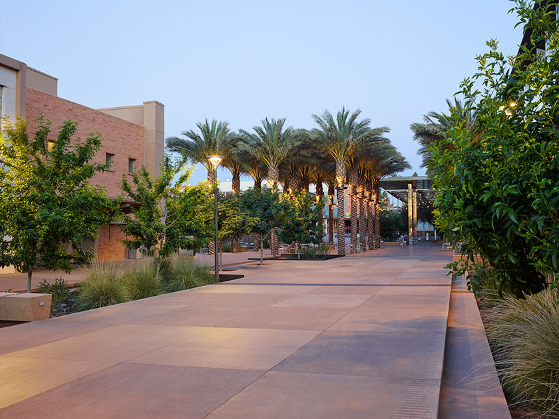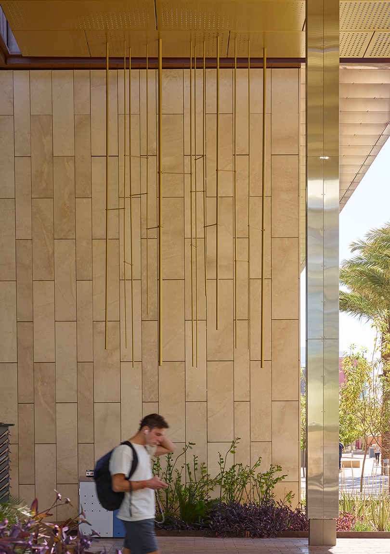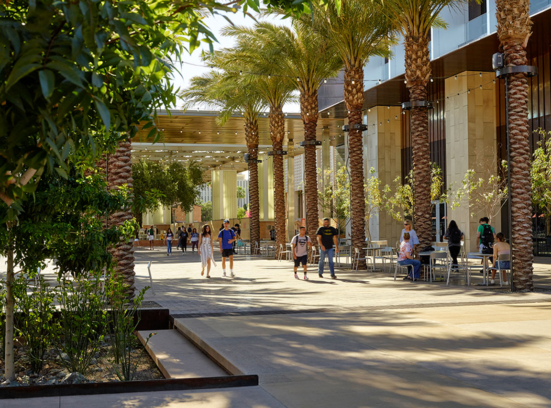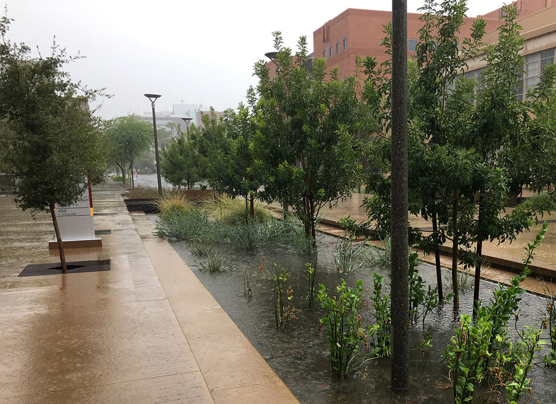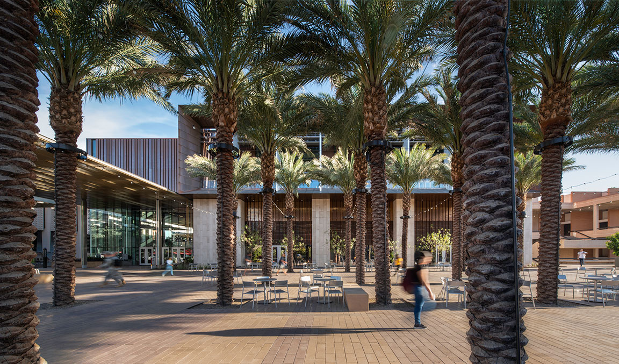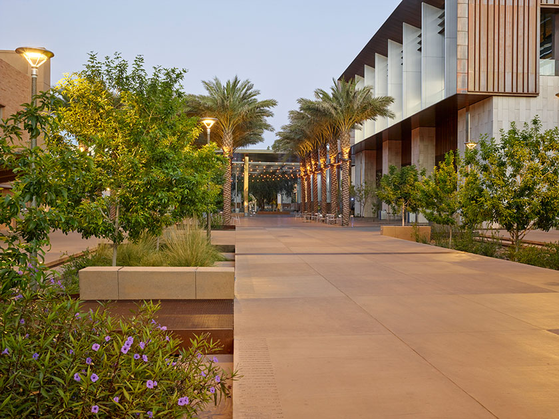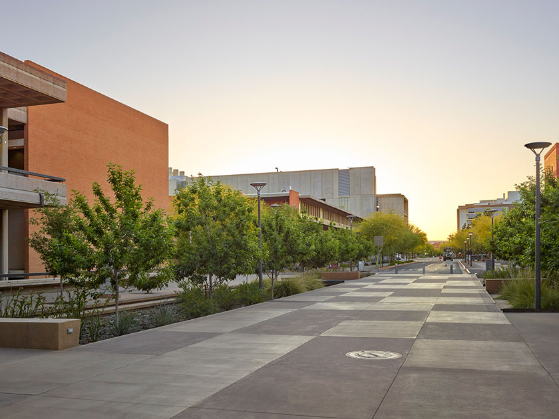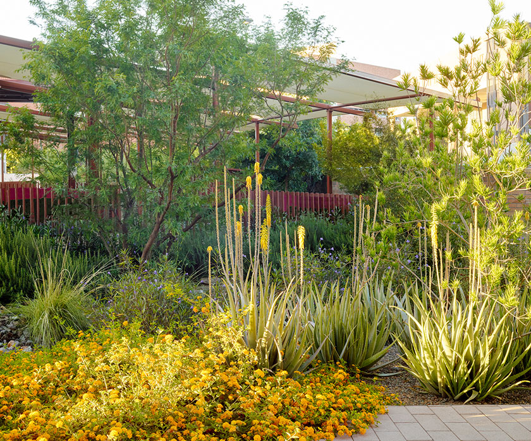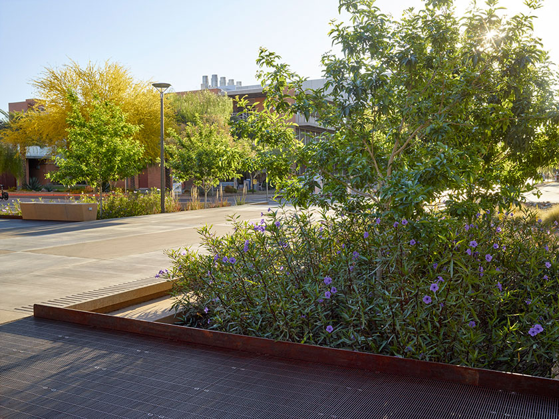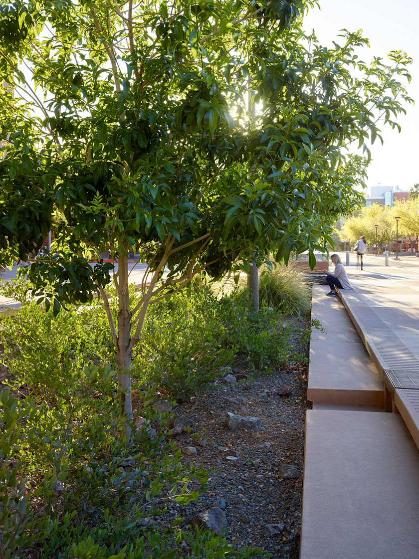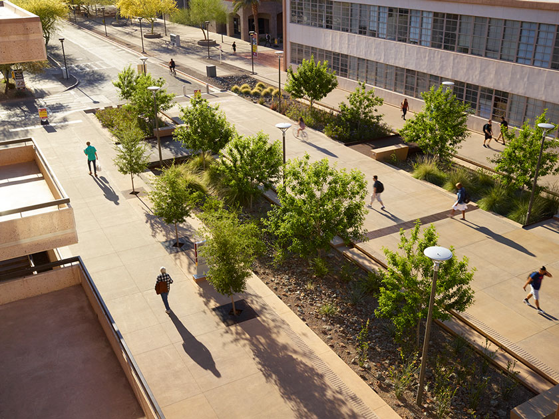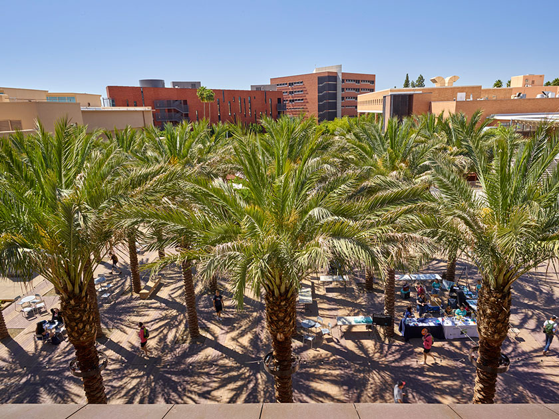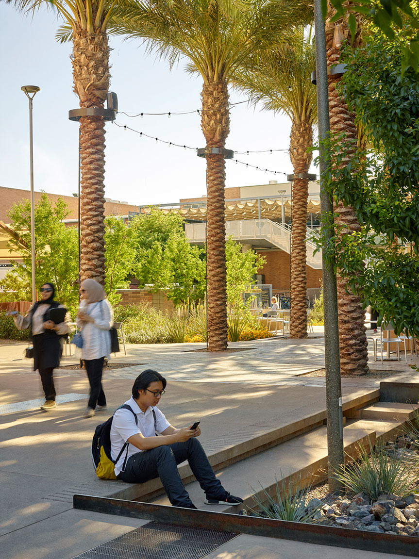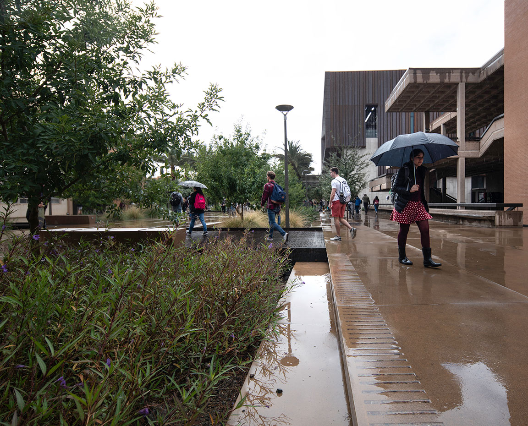Arizona State University Orange Mall Green Infrastructure
ASU ORANGE MALL GREEN INFRASTRUCTURE
This project transforms a portion of Orange Street from an asphalt paved vehicular roadway into a shady, pedestrian mall in the heart of campus; this high-performance landscape creates giant bioswales that provide enhanced green spaces, enhanced social spaces, and manage a critical volume of stormwater for the university. The landscape and hardscape contiguous to the pedestrian spine will offer flexible, non-programmed outdoor space for events and everyday use. The goal of the landscape design shall be that of a high-performance landscape that elevates human comfort and responds to the unique region and climate. The resulting pedestrian way exemplifies ASU’s position on global sustainability through a demonstration project that employs perceivable sustainable strategies such as climate mitigation, recycling, and water harvesting. In addition, this project presents an opportunity to create an urban wildlife habitat using as little water as possible. The project is seeking SITES certification and has been selected as a LAF case study for 2020.
DETAILS
Location: Tempe, Arizona
Size: 2 acres
Client: Arizona State University
Completion Date: 2017
PROJECT TEAM
Kland Engineering
SERVICES PROVIDED
Hardscape and Landscape Design
Construction Observation

