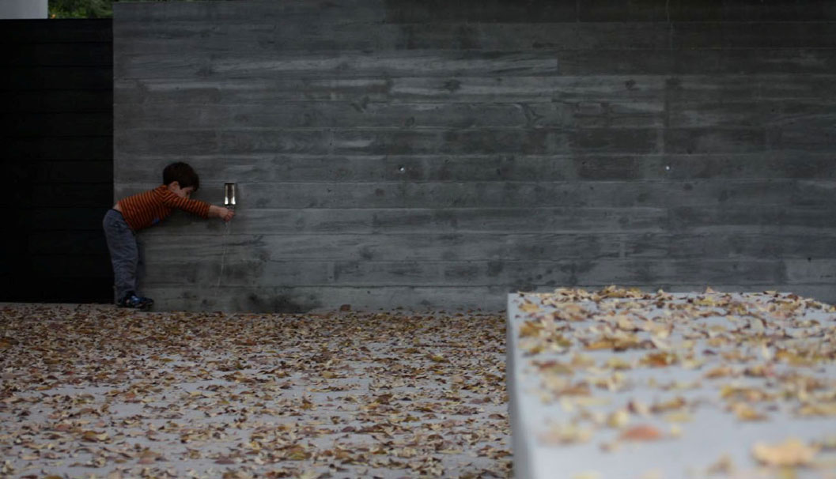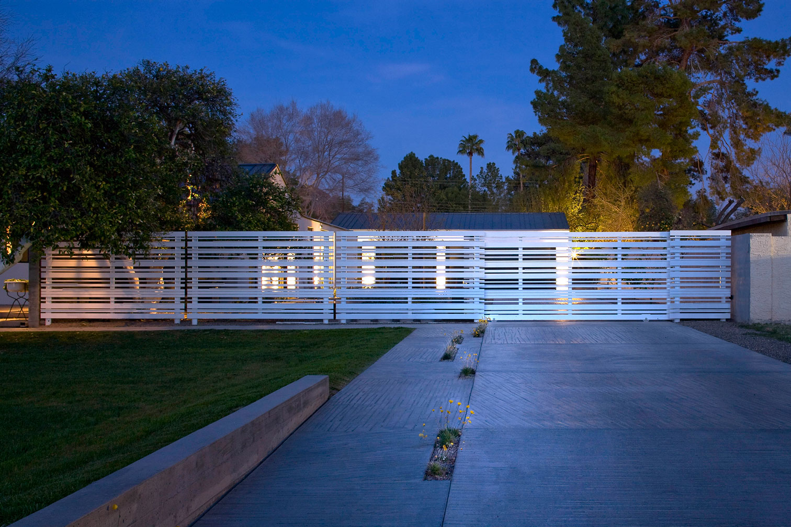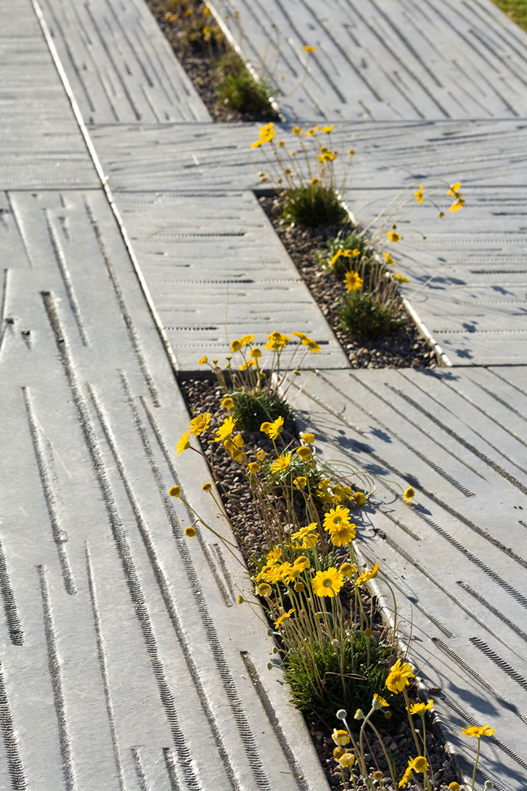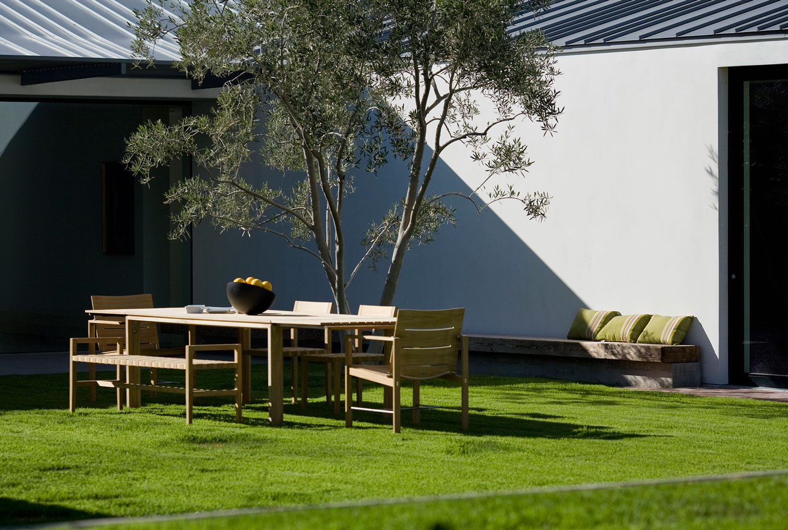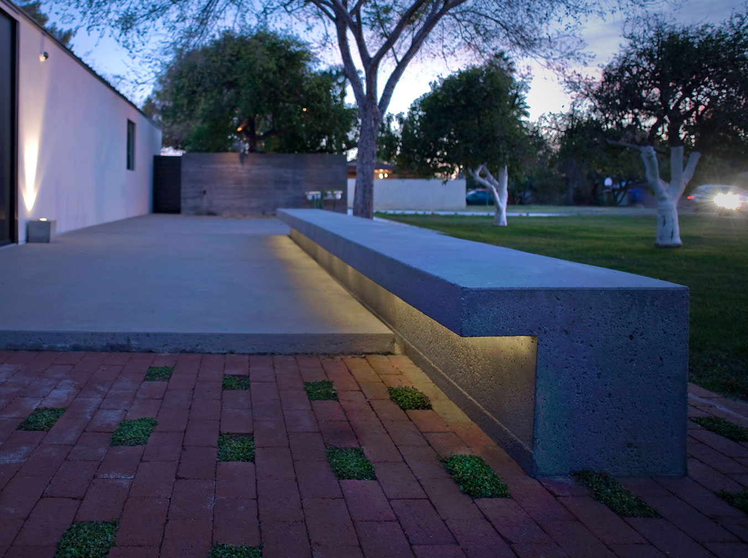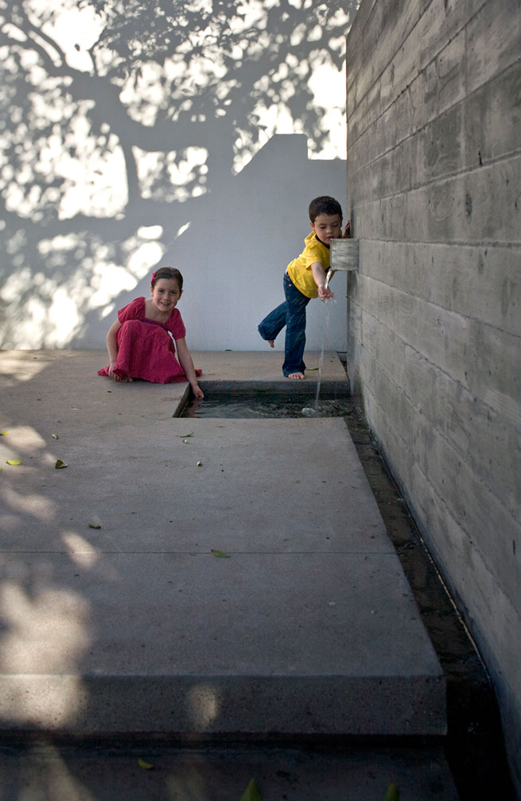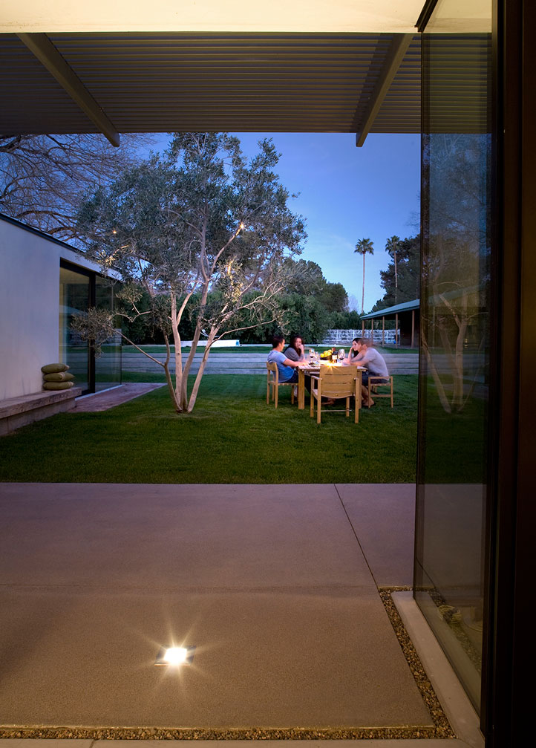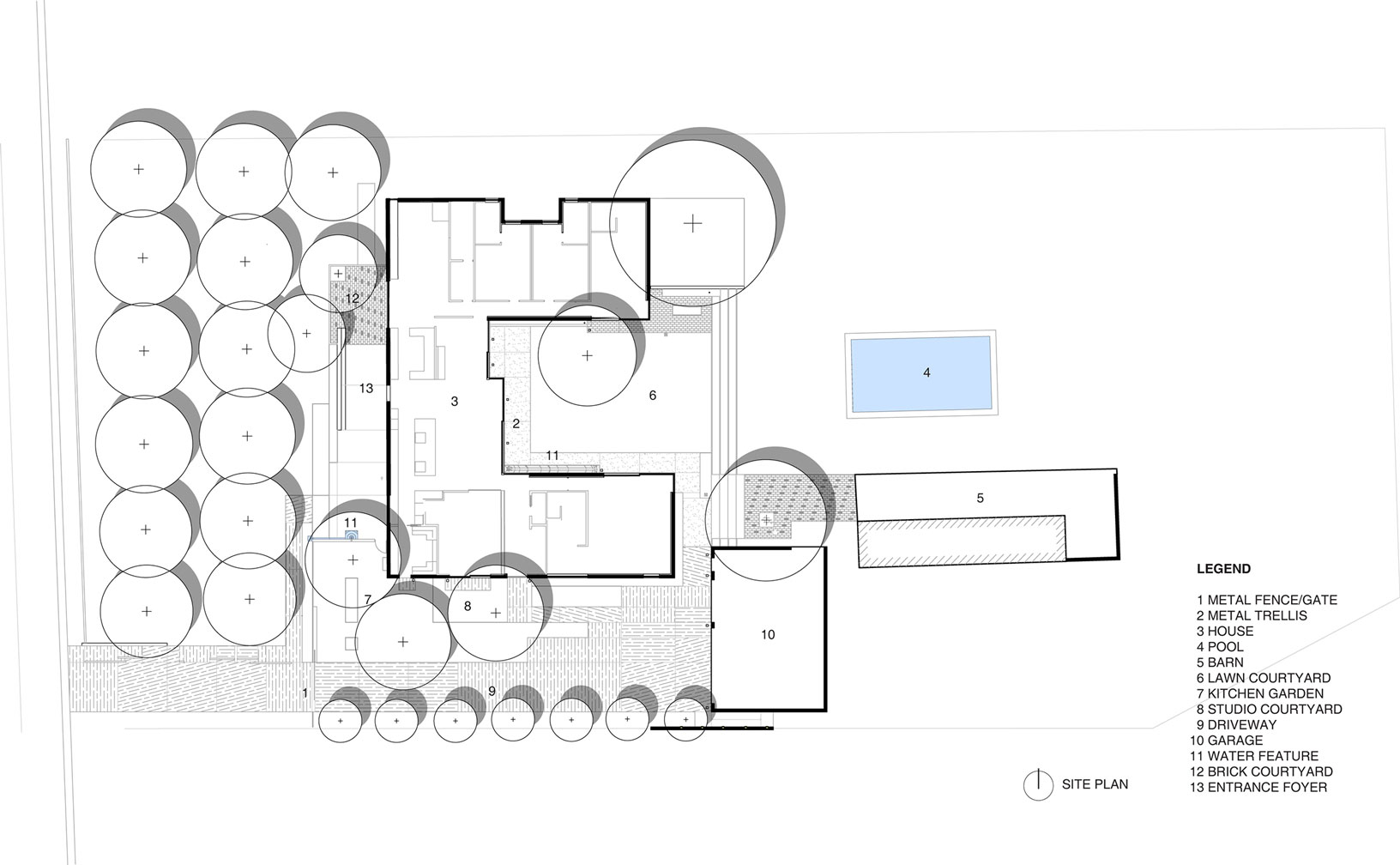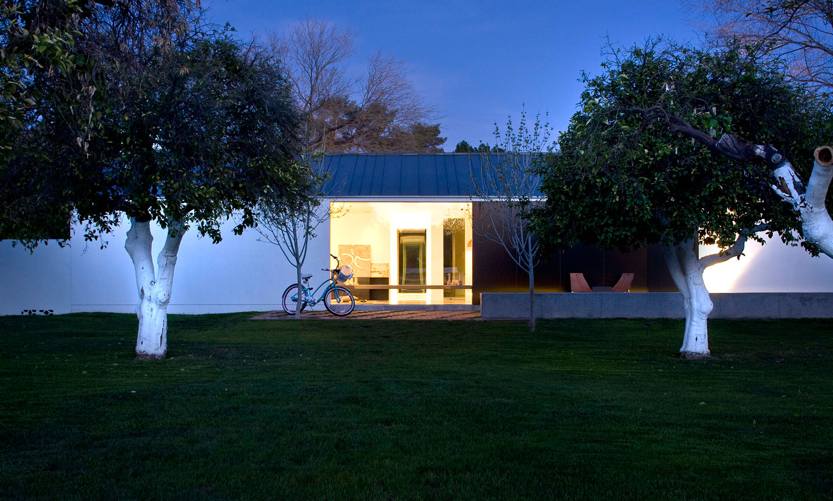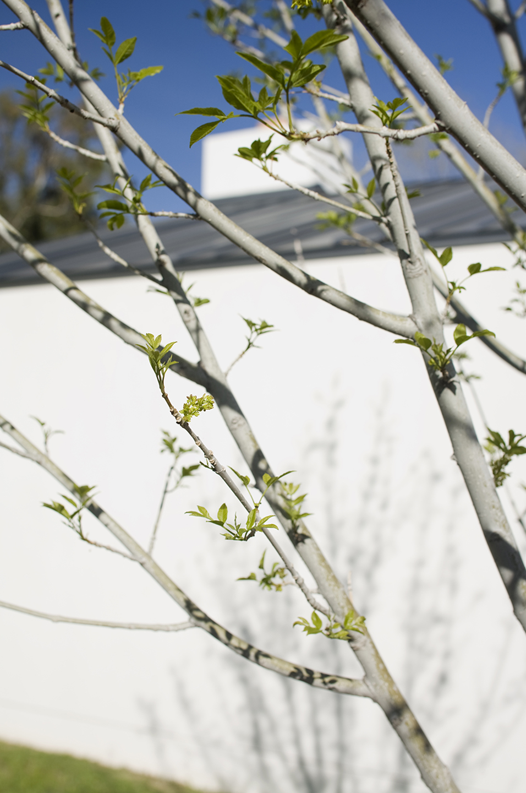Arcadia House
ARCADIA HOUSE
Arcadia, at the foot of Camelback Mountain, has long been a desirable neighborhood for its views, its central location, and the pastoral quality of its large green lots interspersed with citrus groves. The renovation of both the house and landscape was meant to honor the historic essence of Arcadia that has made the neighborhood unique and livable for several decades.
The firm developed a contemporary hardscape and landscape that both respects and integrates the architecture of the 1950s, ranch-style home with the texture of the land's historic agricultural use as a citrus grove - pieces of which remain interspersed within the yards of many of Arcadia's domiciles. The architecture and landscape work in unison, creating a seamless transition between the interior and exterior living spaces that take advantage of the lush citrus groves and maximize views to the mountains. Using climate appropriate plantings and inflicting as little damage to the site by keeping the design footprint as small as necessary, an elegant series of spaces were created for family life to unfold - a primary objective for the client. There were three main garden zones surrounding the house: the entry and citrus garden facing the street, the kitchen garden/play court to the south and the idyllic rear yard and courtyard at the rear of the house. The success of this project demonstrated that by respecting the existing integrity and scale, coupled with a critical understanding of materials and detail, design can elevate the cohesiveness and legibility of the neighborhood.
DETAILS
Location: Phoenix, Arizona
Size: 1 acre
Completion Date: 2010
SERVICES PROVIDED
Hardscape/ Landscape Design
Architectural Design
Construction Observation
PUBLICATIONS
Arcadia House
Damien Holmes, World Landscape Architecture | Jan 2016
Arcadia Residence
My Courtyard
AWARDS
2012 ASLA Arizona Design Award of Excellence
2011 Valley Forward Association Environmental Excellence Crescordia Award

