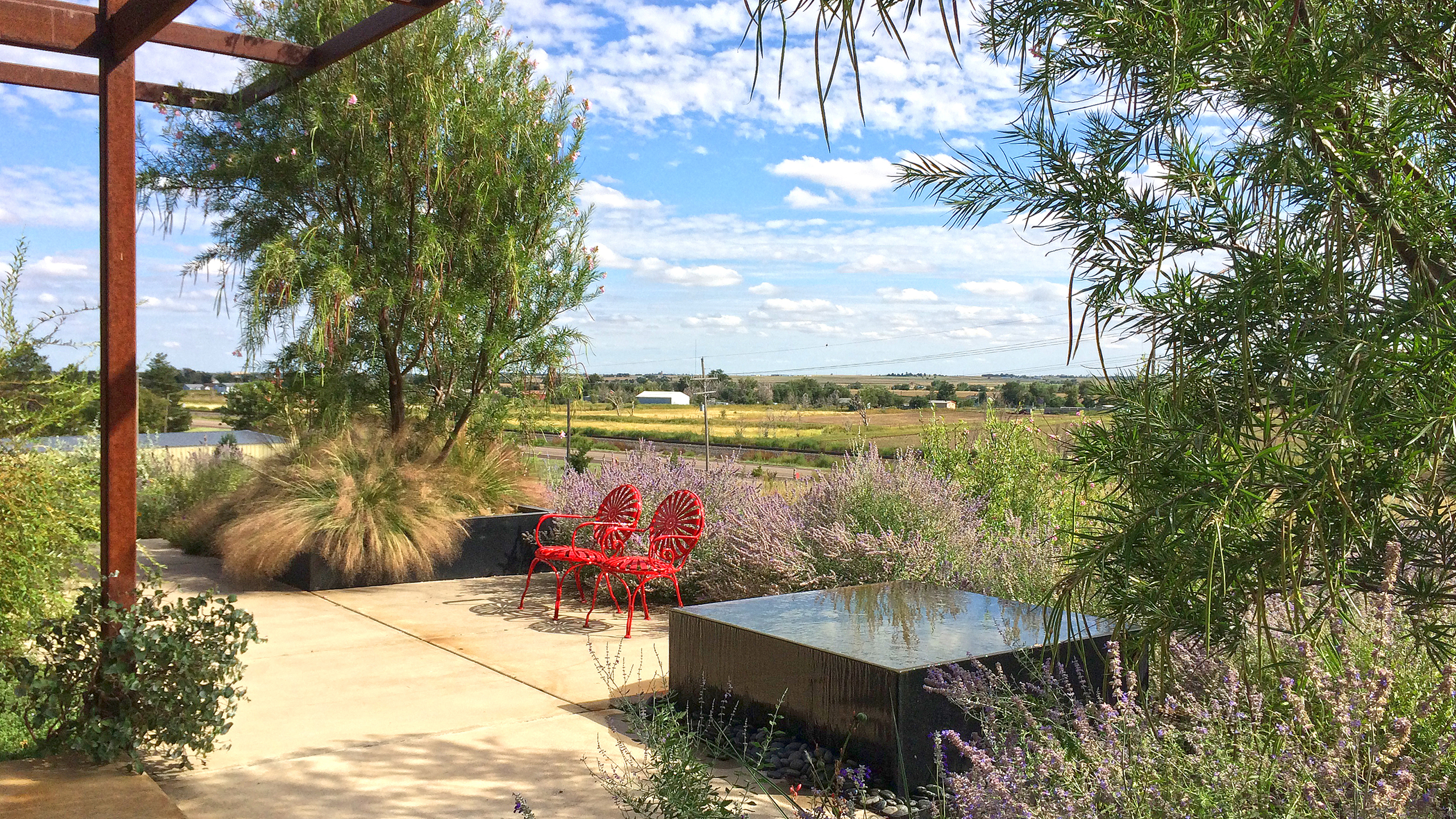Prairie House
PRAIRIE HOUSE
Inspired by the region's raw natural beauty with it's extreme semi-arid steppe climate, and the historic, rural character of the site, the landscape architect transformed what was once an exposed, conventional brick house on a hill into a bold, contemporary residence and garden united with the prairie in Dodge City, Kansas. The project serves to transform prevailing attitudes that look at landscape as an abstraction only to be viewed from inside into one that expresses landscape as a vital part of the whole.
The landscape architect designed two additions to the residence - an entry vestibule to the south, giving the residence a much needed protected entry, and an extended living room to the north - both with extended shade structure canopies that transition light quality from opaque to semi-transparent to full light and visually anchor the house. The uncomplicated composition floats within a meadow of drought-tolerant grasslands, serving to frame long views and establish an appealing, fluid entry sequence to the front door. The clean lines and restrained palette of rustic Corten beams, slender columns and siding of varying widths, cast-in-place concrete, gravel and water create a contemplative, inwardly focused space in front, and a comfortable outdoor entertainment patio to the north.
DETAILS
Location: Dodge City, Kansas
Size: .75 Acres
Client: With Held
Completion Date: 2012
PROJECT TEAM
Colwell Shelor Landscape Architecture
SERVICES PROVIDED
Hardscape & Landscape Design
AWARDS
2015 ASLA Arizona Design Honor Award













